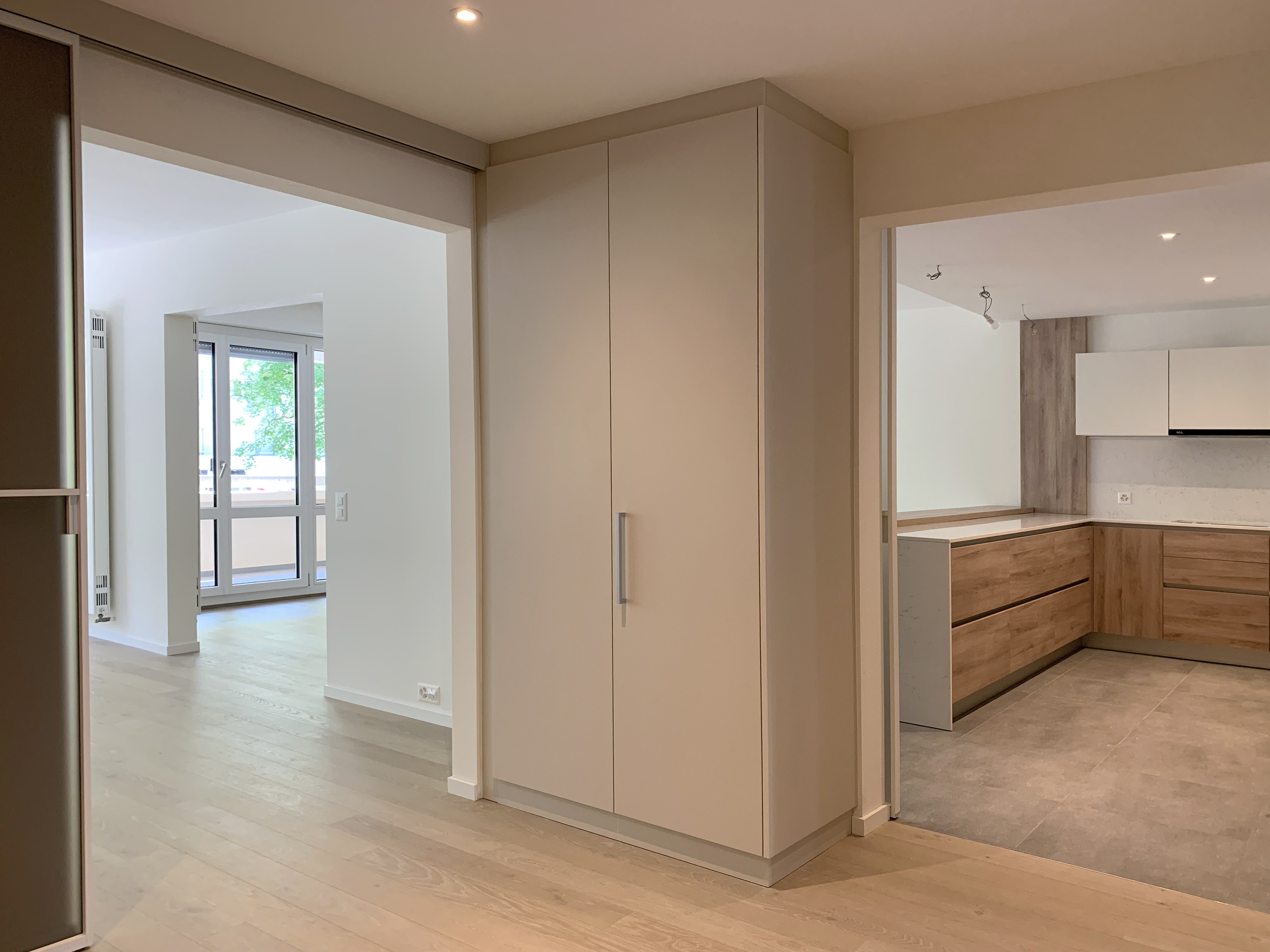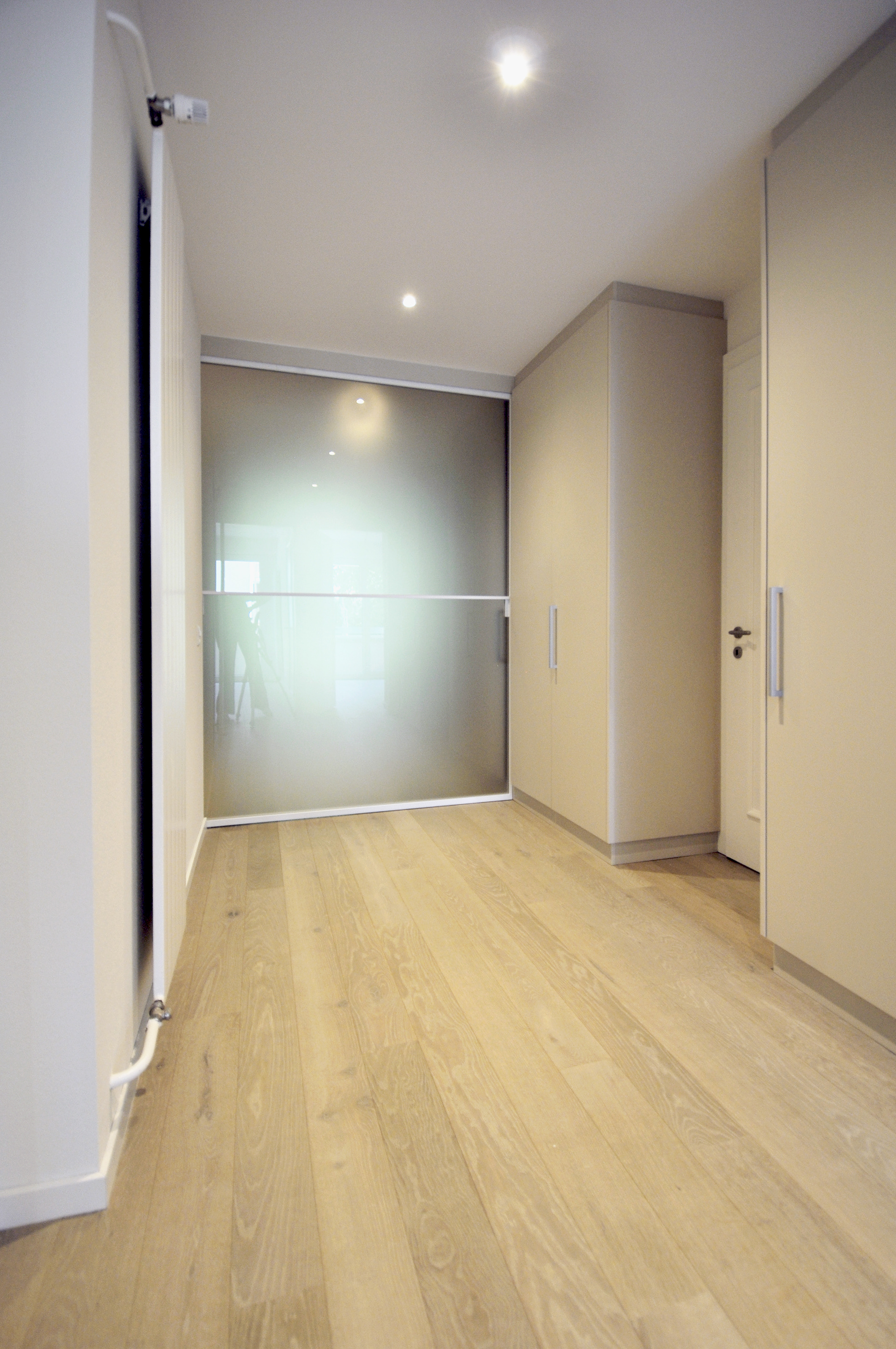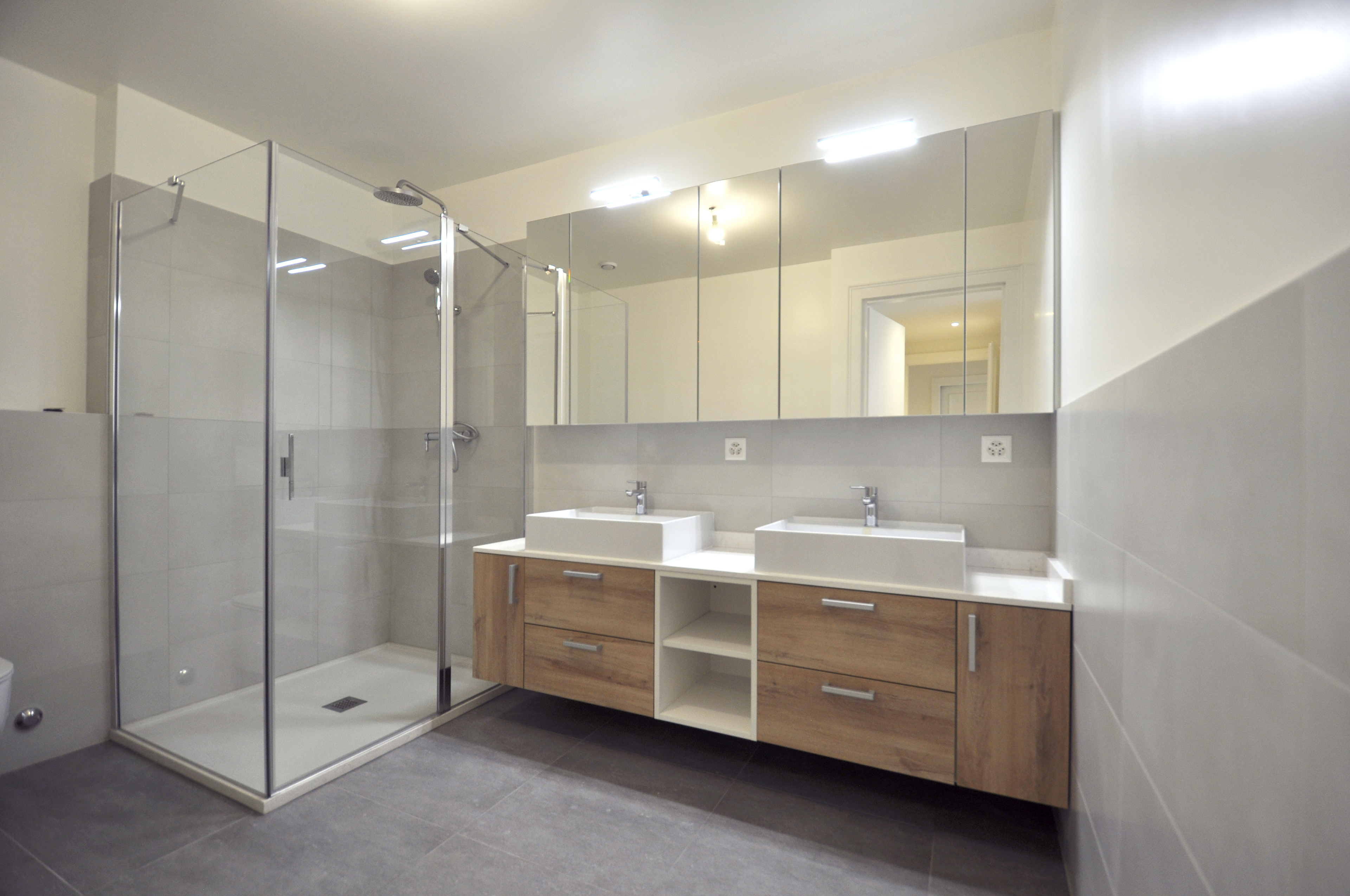RESIDETIAL INTERIOR ARCHITECTURE
APPARTEMENT RENOVATION
160 mq Geneva, Switzerland
Previously used as a medical cabinet, this apartment has been re-configurated to answer high standing living requirements, including: a large entrance area, big living room, open kitchen & dining area, a master parents unit including a separate dressing-closet and a big bathroom, a washing room, visitors bathroom plus two children’s room with their bathroom. The Windows has been replaced by highly insolated products that answer the latest environmental requirements and integrated wardrobes in high standing carpeting have been integrated in each space.
This project was executed in collaboration with AREA DESIGN SA.







