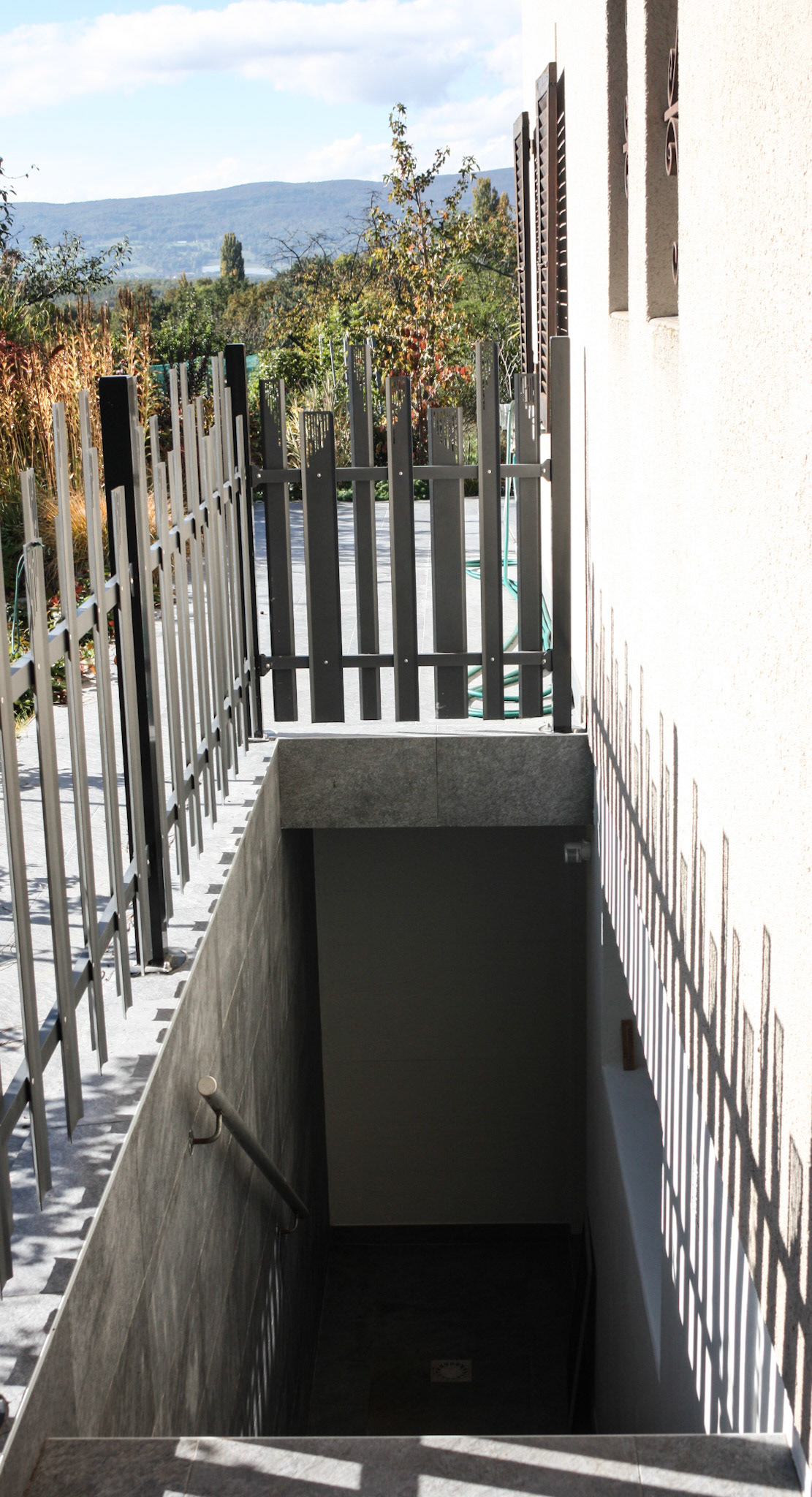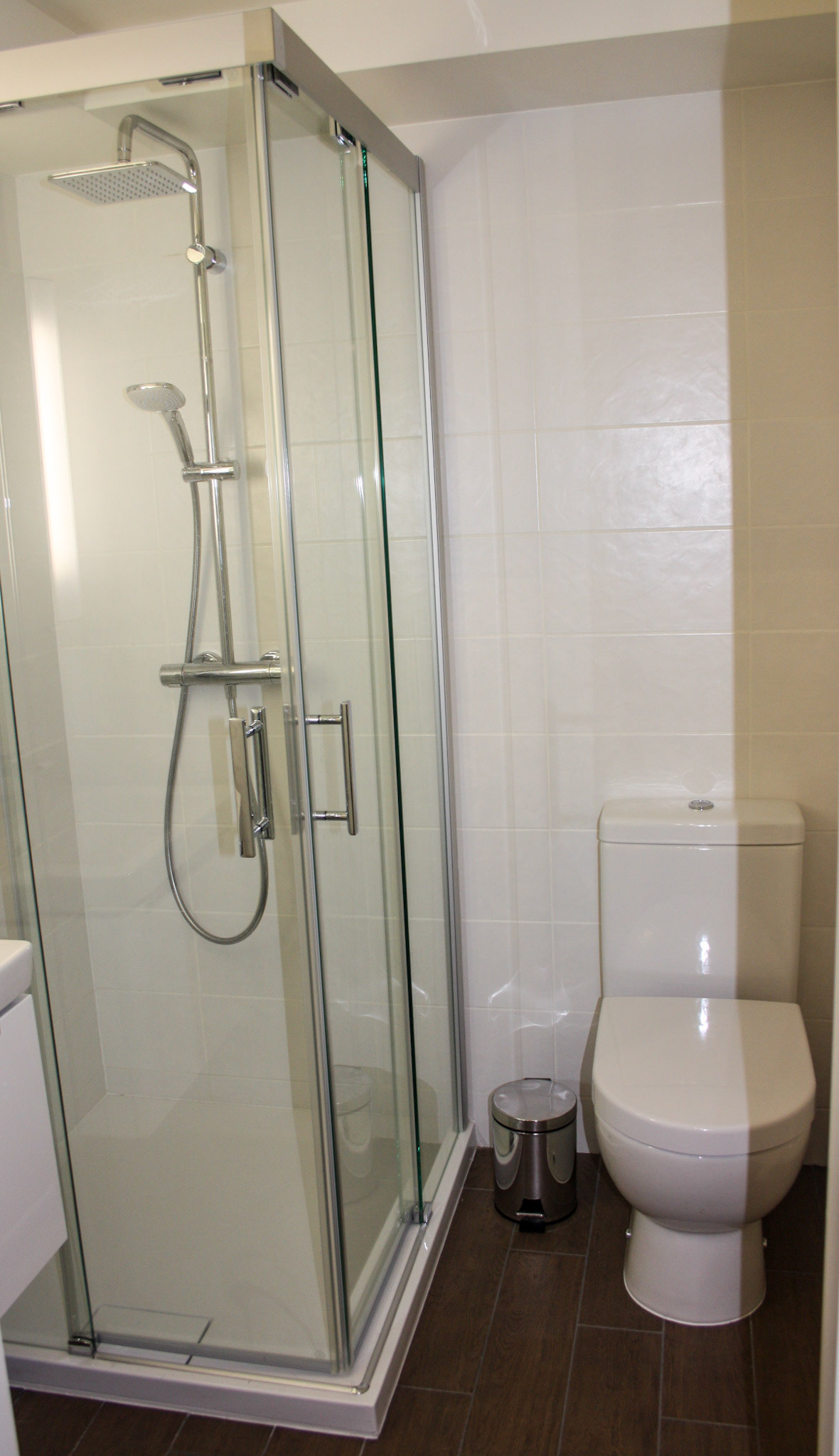Family House Renovation
Private Client; Country side Geneva, Switzerland (185 sqm)
CLIENT BRIEF: The renovation budget of this house was strictly limited and the family wished to move in asap. Priorities were set to determine the order in which the renovation work had to take place. The family preference for colonial interior design style had to be maintained, integration of modern technologies and lifestyle as well.
MY VISION: My decision was, during the first step of the renovation of this house from the ‘80’s, to focus on the ground and first floors and to bring more daylight into the entrance area. I also recommended improving the function flow to accommodate to the family’s modern lifestyle.
THE DESIGN: I have created big openings in the separation wall between the entrance and the living-room that allowed sun light in. The wall between the living room and the kitchen was demolished and the living area gained light and space. A completely new kitchen and a new fire place were installed. The entire house flooring was changed and major painting work was done to refresh it.
The next step was the entire reconstruction of the south terrace in order to avoid water infiltration.The step afterwards was the renovation of the basement.
All the work was done within the given time and budget.
CLIENT TESTIMONIAL: “We have the house of our dreams; we never believed it was possible...“
The graund floor- before
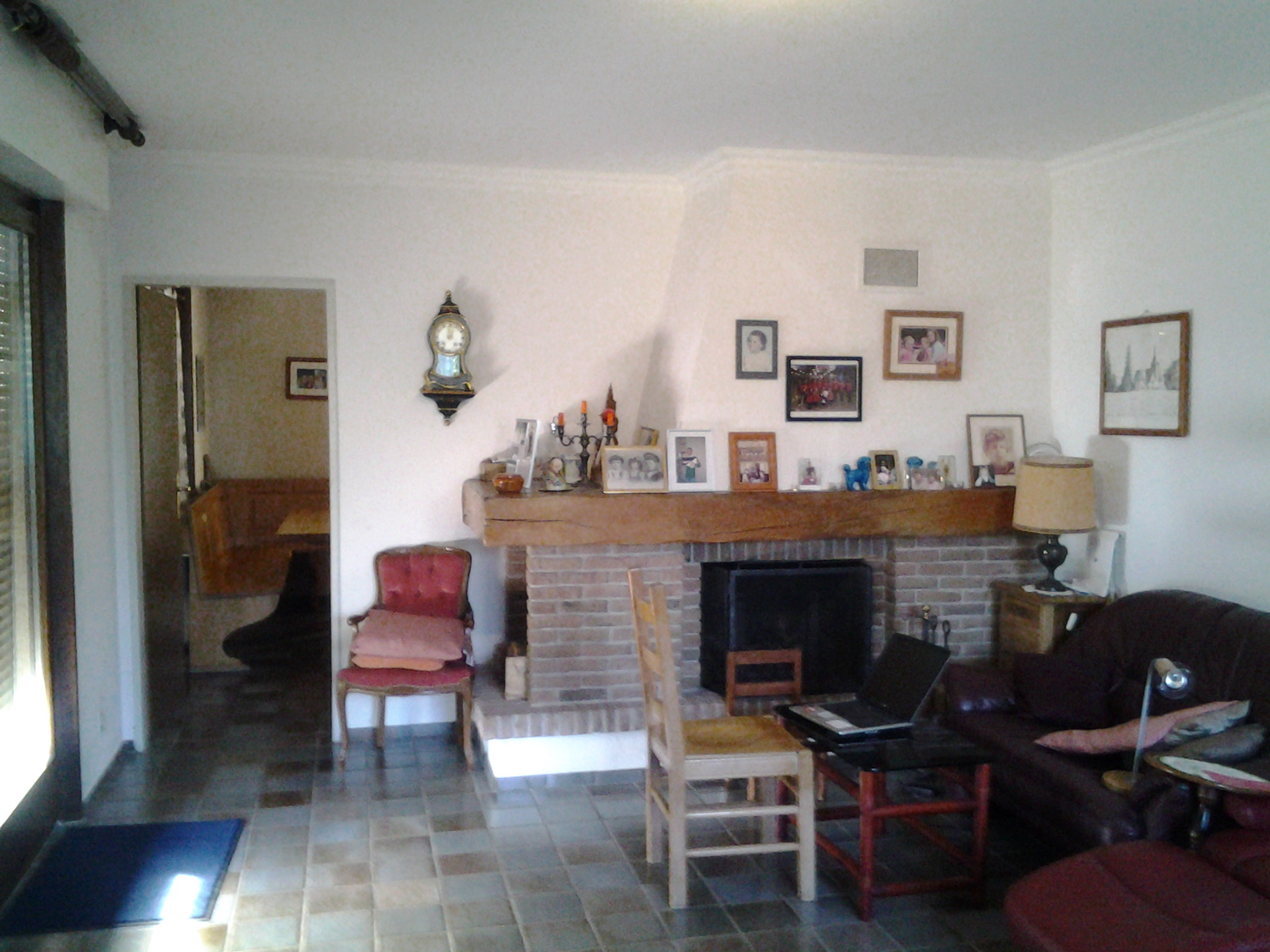
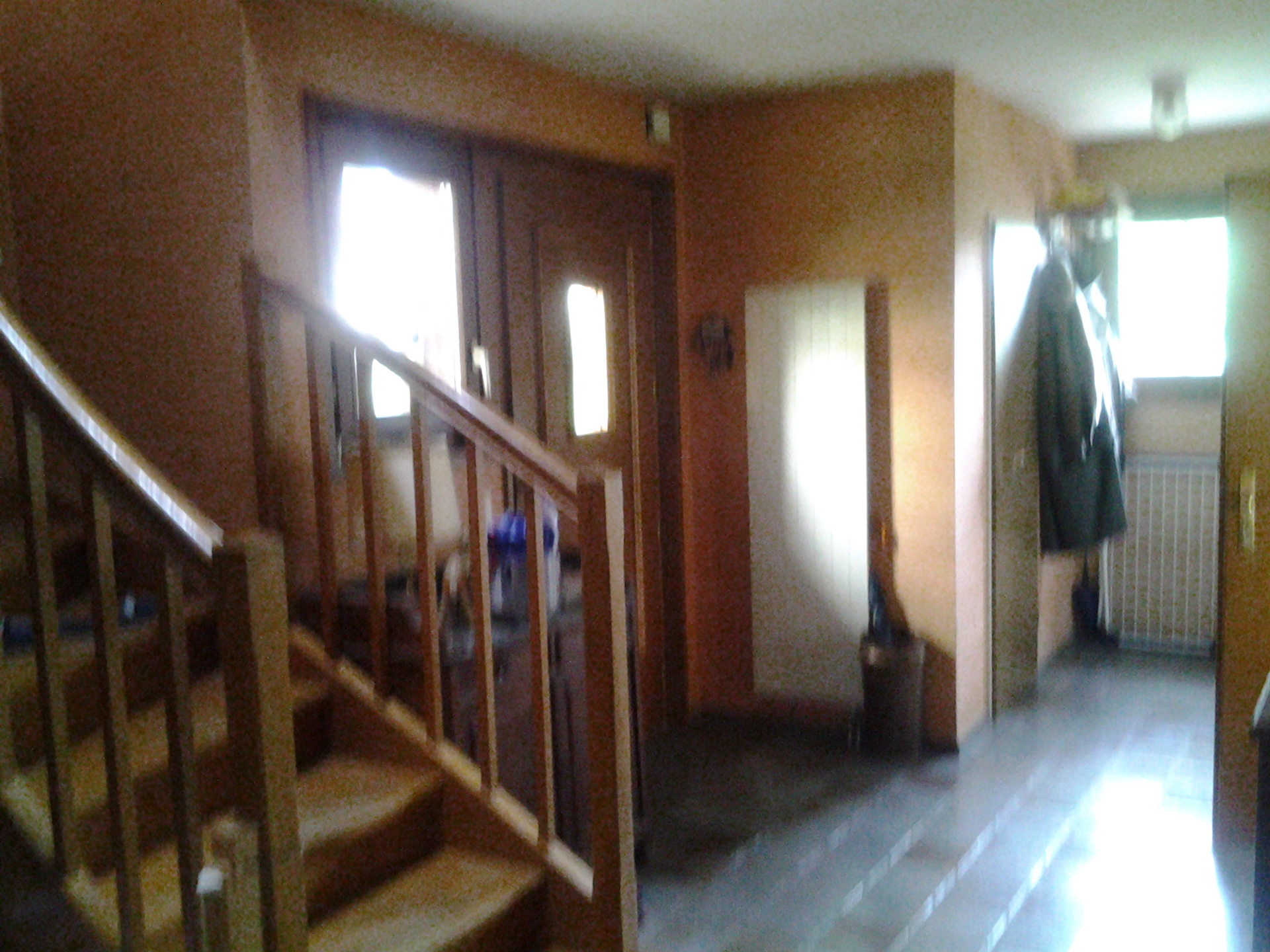
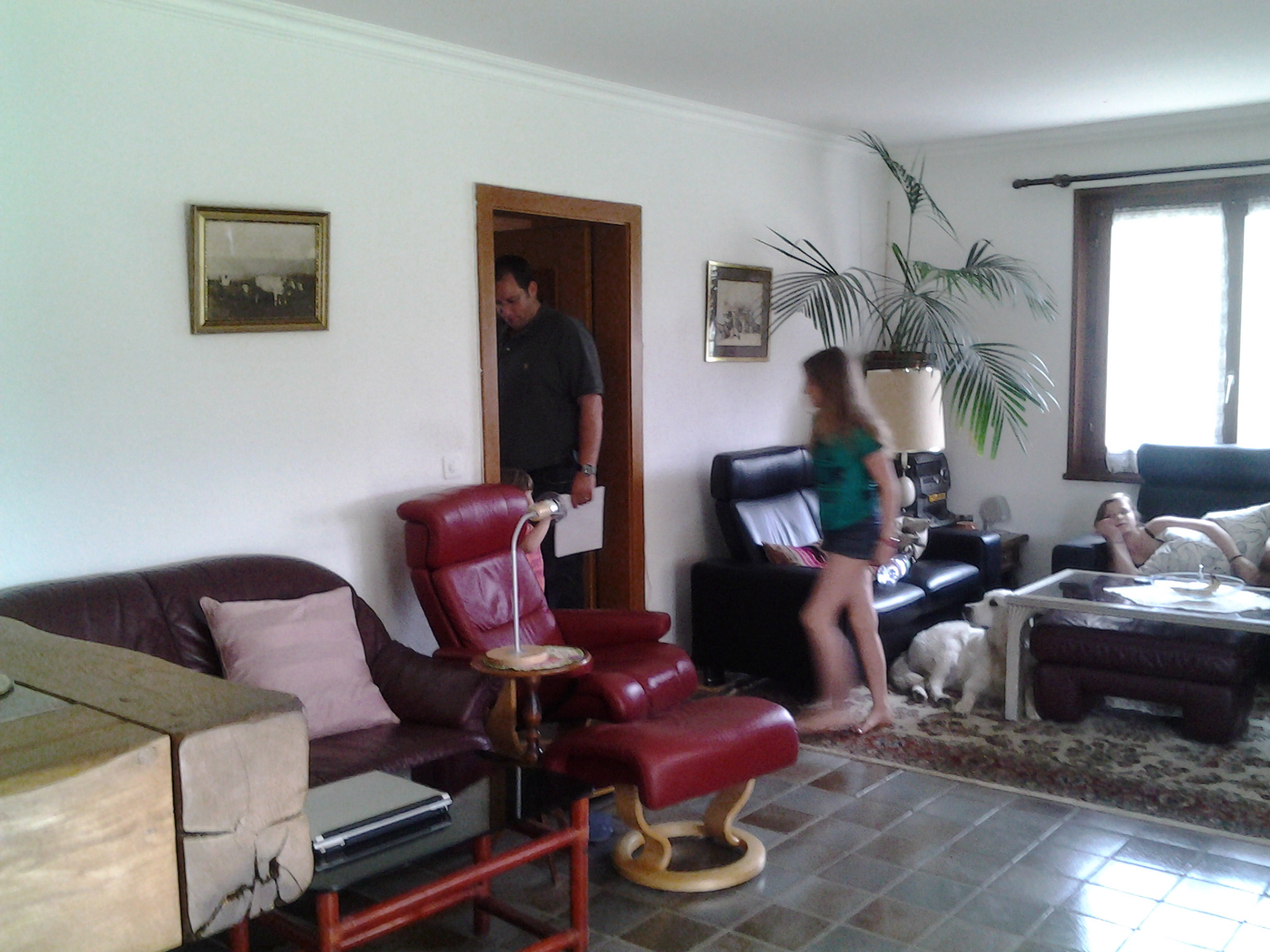



After

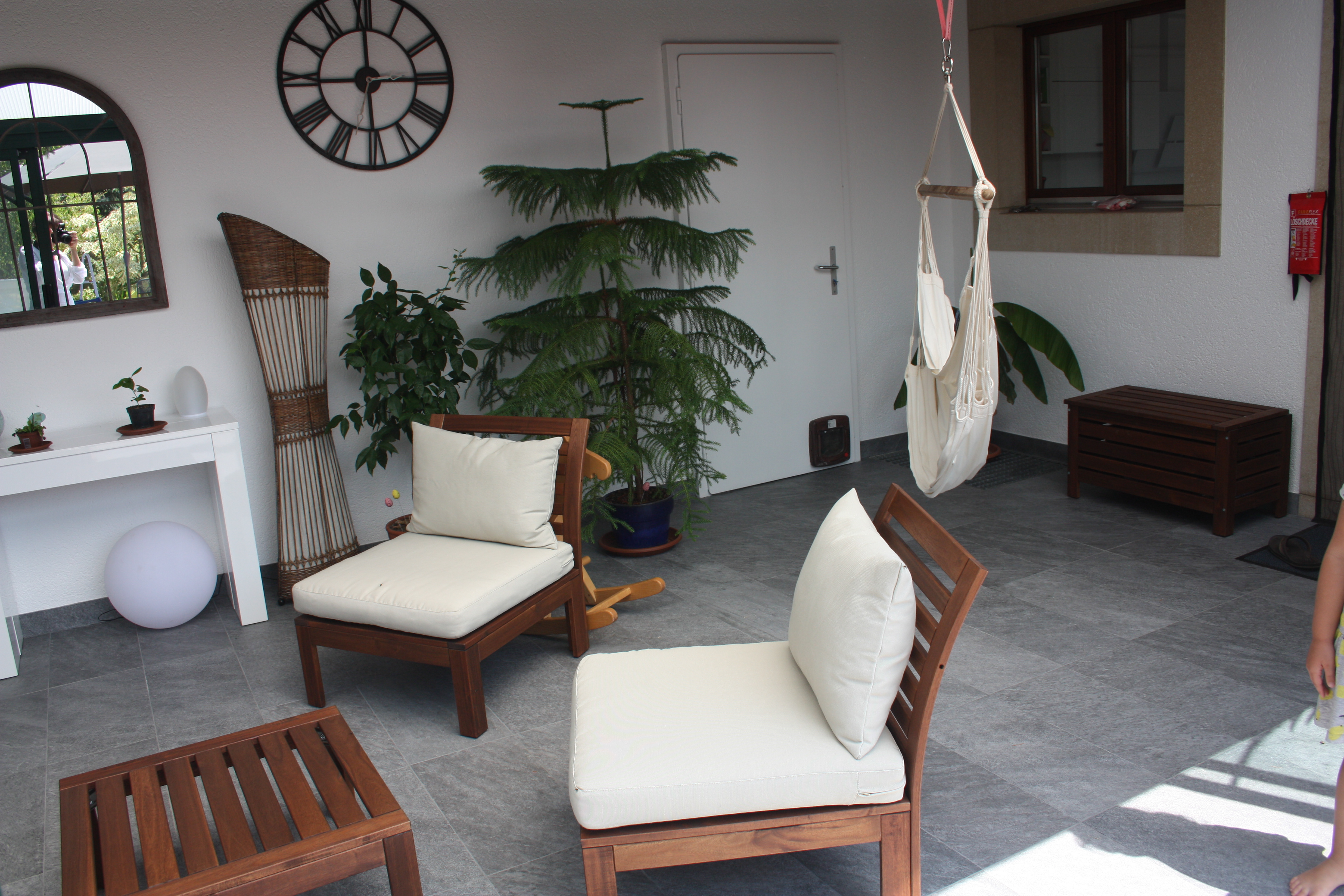
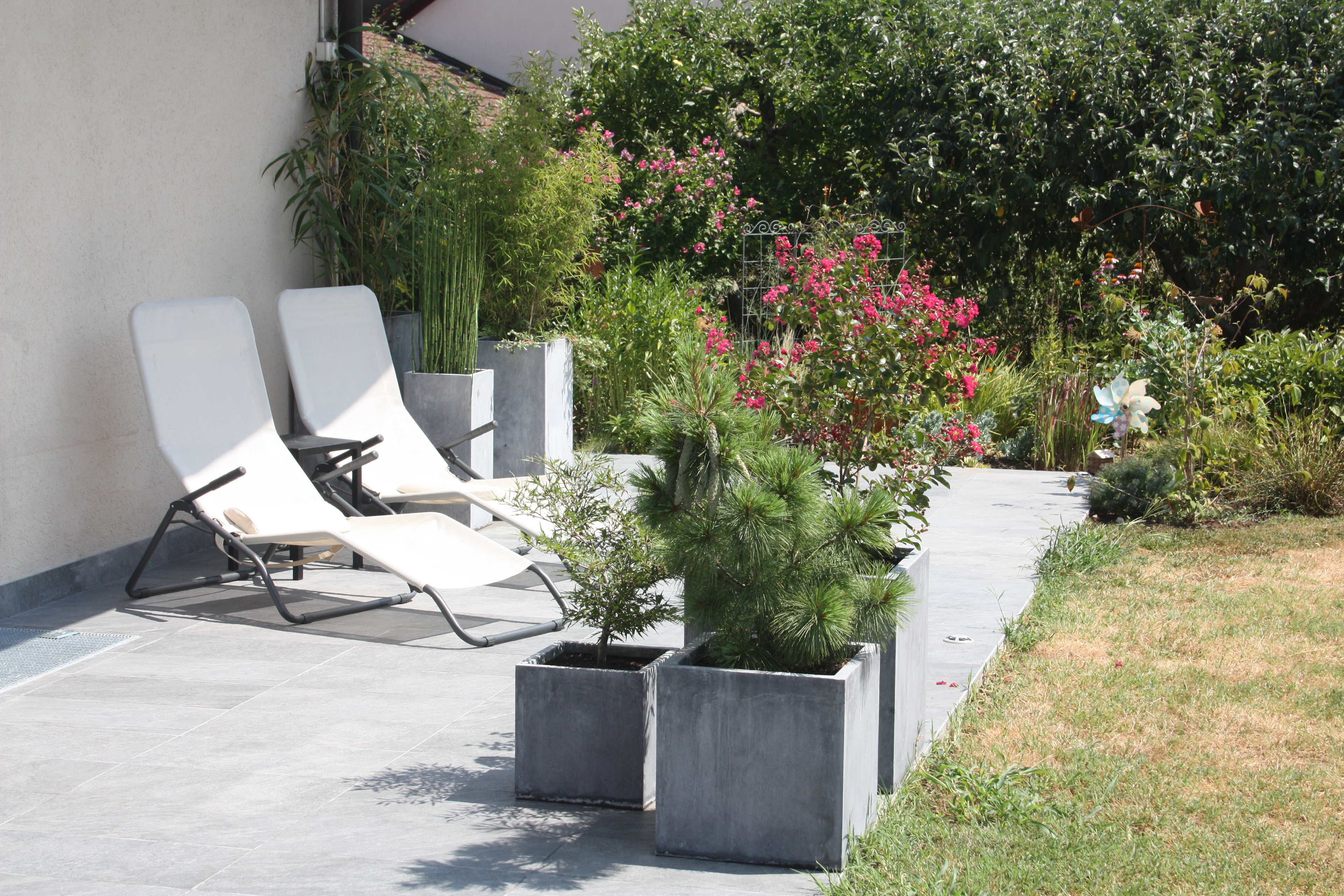
The basement -before



& After

